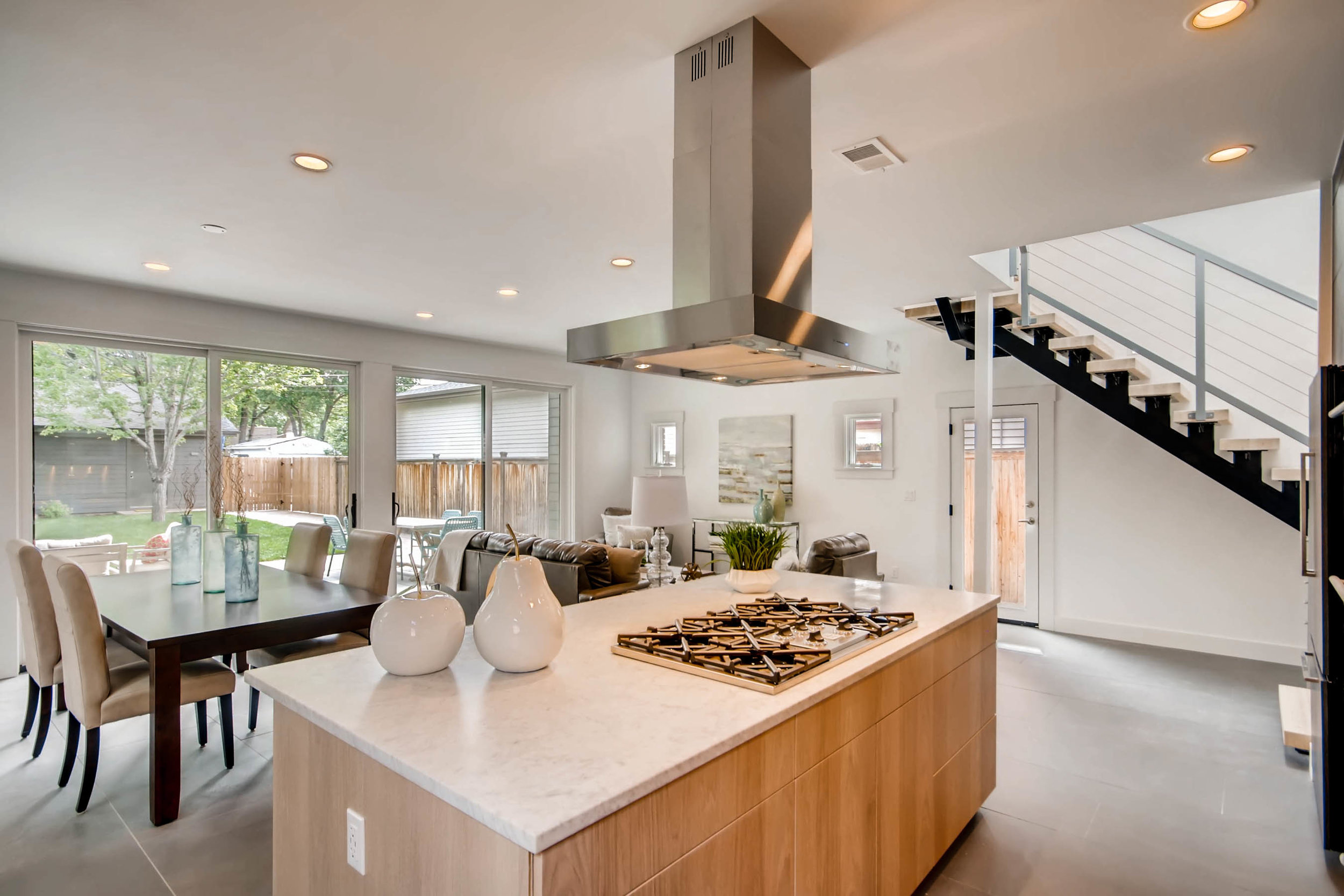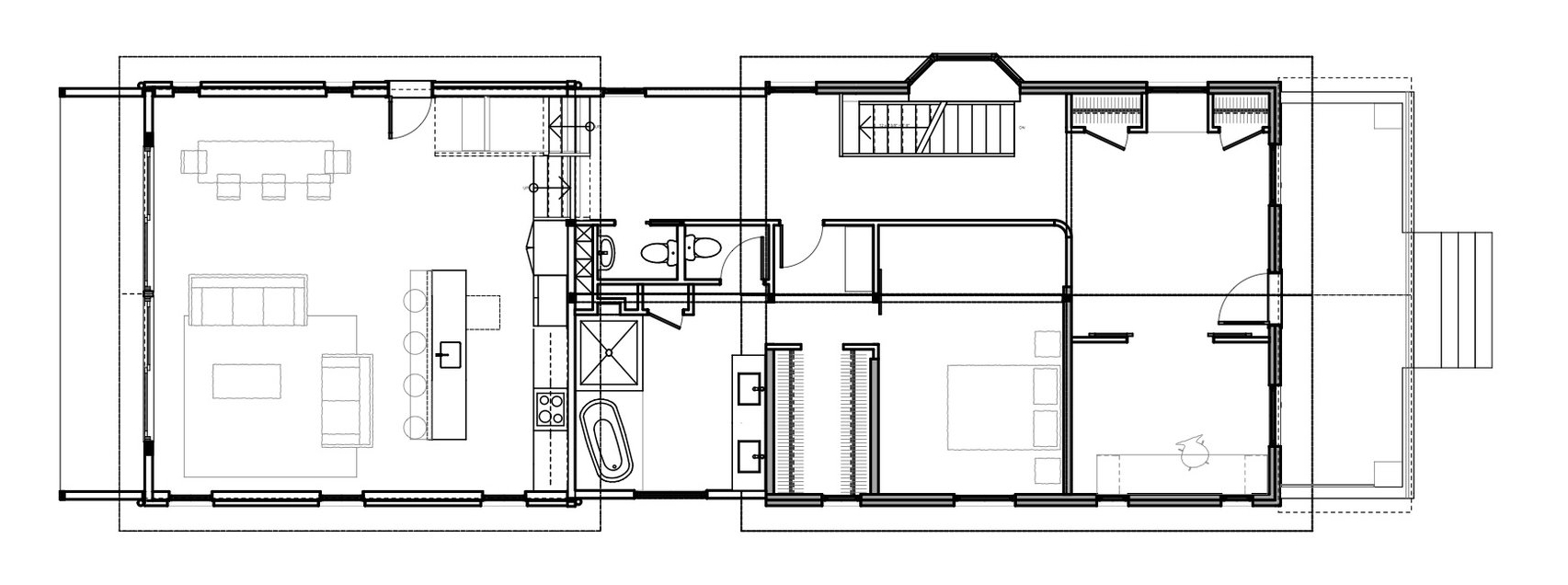HIGHLANDS HISTORICAL
Location: Denver, Colorado
Completed: 2017
Residing in a Landmark Historic District, this large remodel / addition of a classic LoHi bungalow required that the bulk of the addition occur in the rear portion of the site. An open concept defined all aspects of this project. The existing garage was demolished an existing garage creating an active connection between the residence and the uniquely deep lot with mature trees, and gardens. The addition features a large living space below and 2 bedrooms above.
Architectural Design by PAPER AIRPLANE
General Contracting by Joe Dooling, DDB, INC.







