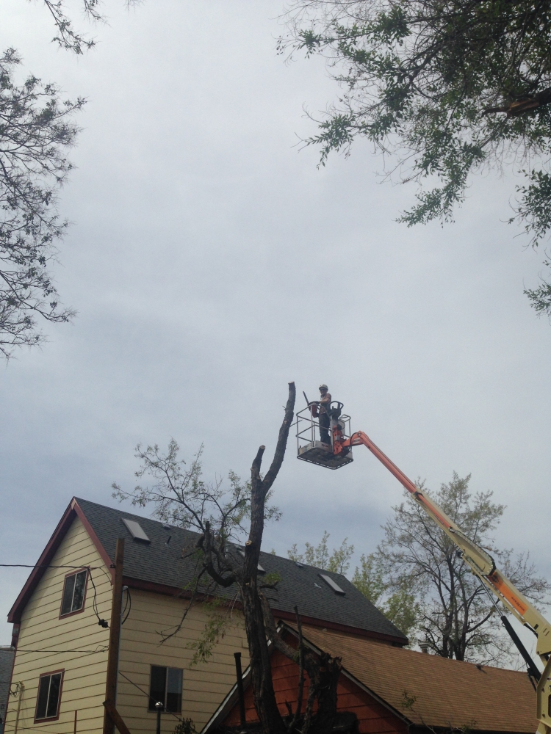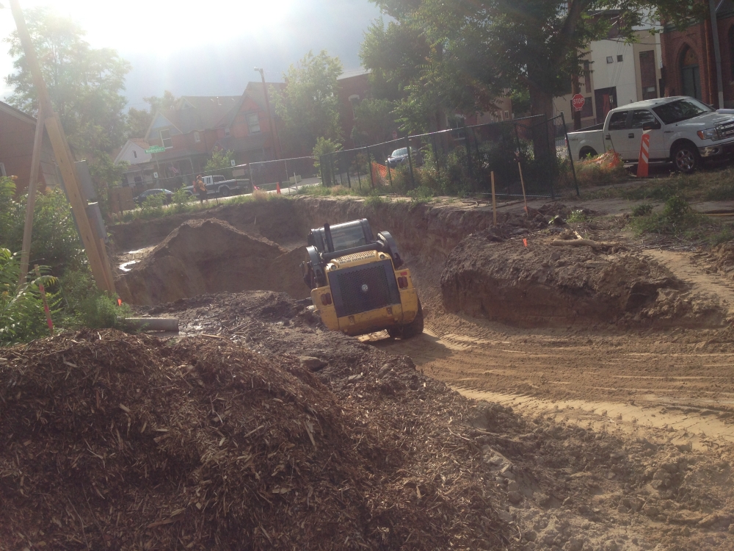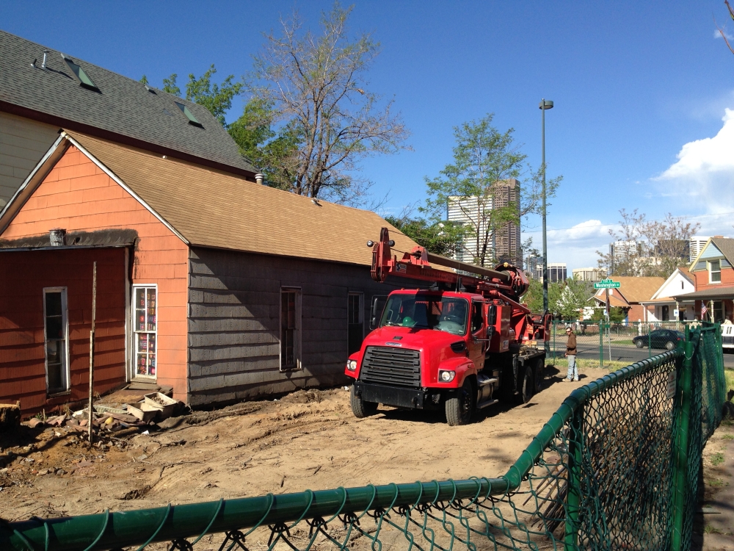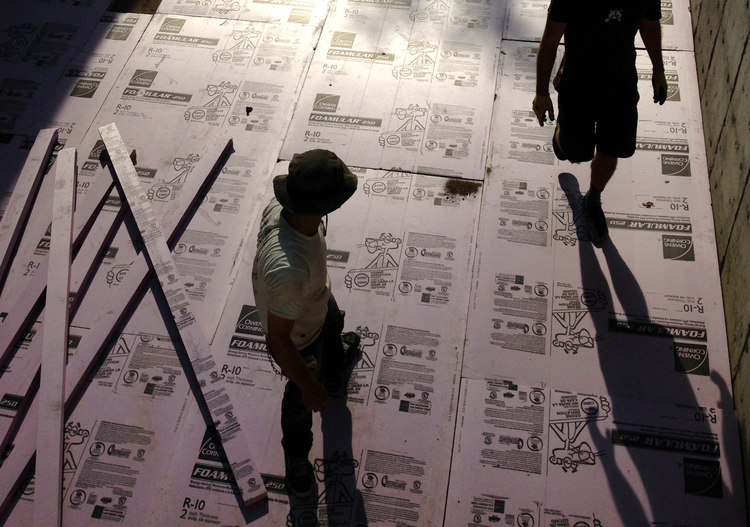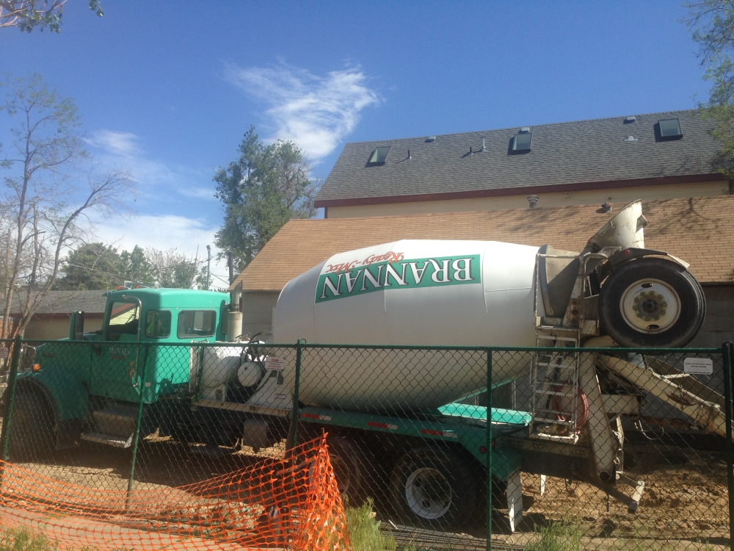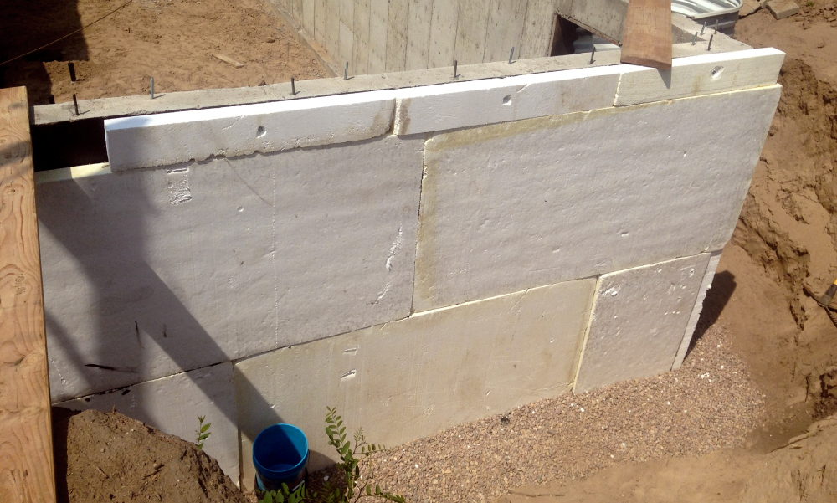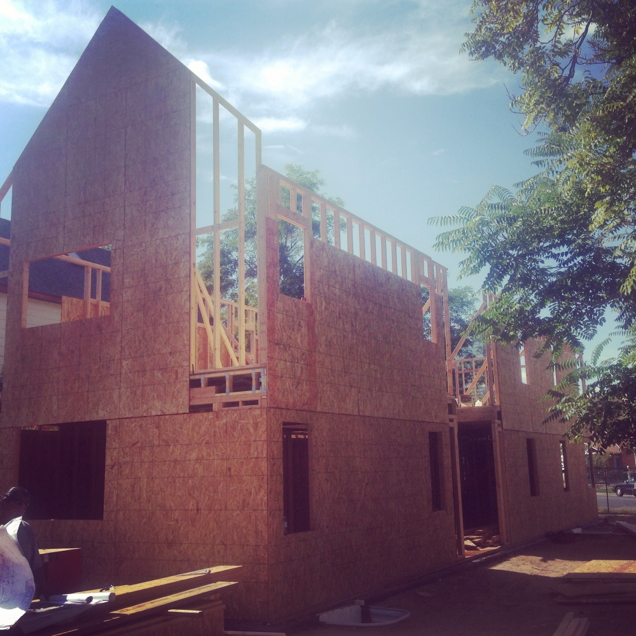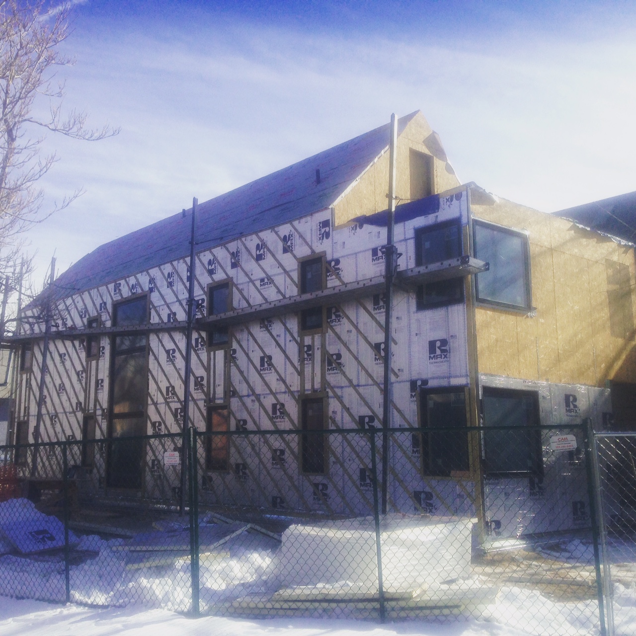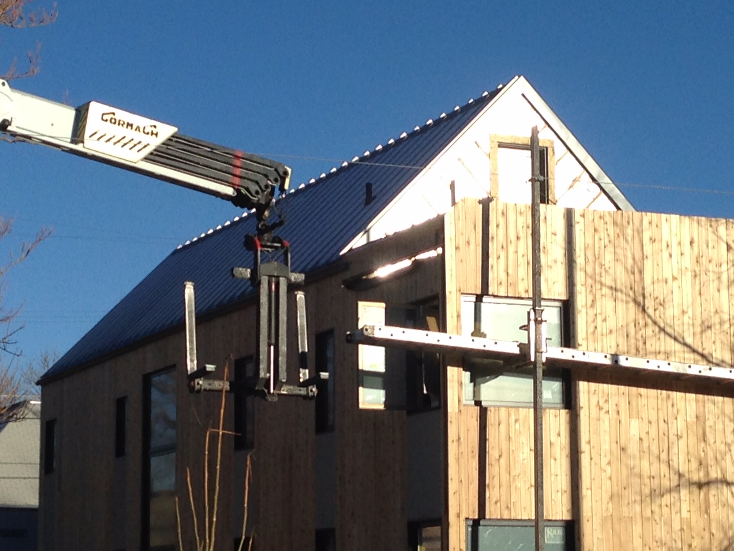710 HOUSE
Location: Denver, Colorado
Completed: 2016
This urban infill project redeveloped a site in the historic Five Points Neighborhood, adjacent to Downtown Denver. The design considered the vernacular style within the neighborhood context, which included Victorian, Post-Victorian and Italianate homes. The site also presented a unique opportunity with sightlines onto a Gothic Revival church on the opposing corner, and westward views onto the Denver skyline with the backdrop of the Front Range.
The project employs sustainability oriented systems (Heat Pump/ERV), building methodologies and building materials, with an emphasis on performance, low energy consumption and comfort. The home does not utilize any fossil fuels, and has the potential of being Net Zero with the addition of a solar array scaled appropriately to the homeowner’s lifestyle.
PAPER AIRPLANE provided Architectural Design // Interior Design // General Contracting // Custom Fabrication
Images courtesy of Teri Fotheringham.
Large windows on north side reflect the large church windows across the street
South facing clerestory allows passive solar light but maintains privacy
Custom kitchen and main staircase fabricated by PAPER AIRPLANE
Master Bathroom with custom casework fabricated by PAPER AIRPLANE
Balcony Staircase
3rd floor deck with custom metal frame to allow for fabric shades in summer
BASEMENT
1ST FLOOR
2ND FLOOR
3RD FLOOR
710 HOUSE CONSTRUCTION













