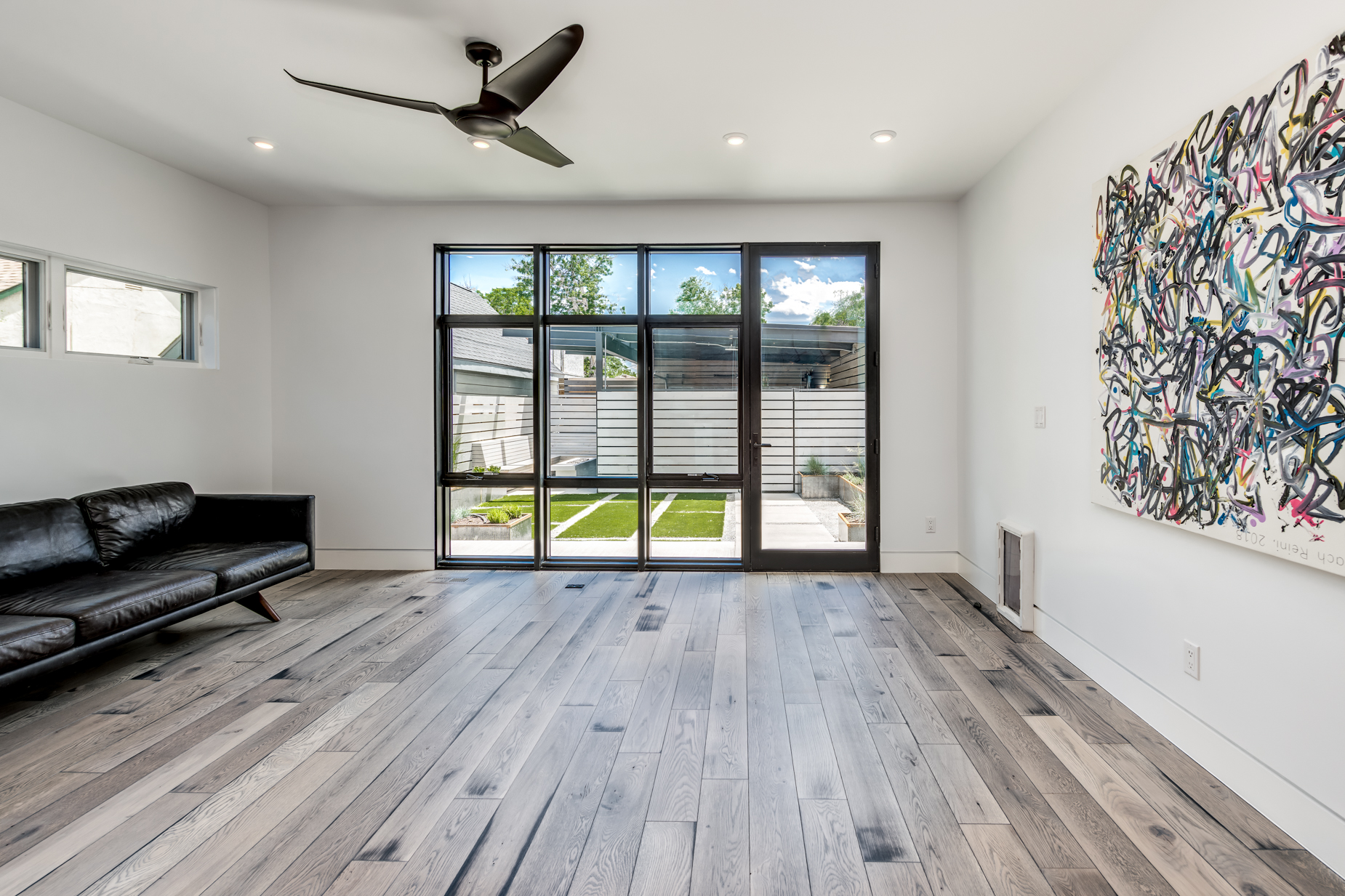CEDAR AVE
Location: DENVER, CO
Completed: 2018
This project is a contemporary rear addition to an existing Victorian era “Bungalow”. The project is located within the Baker Historic Landmark District, which created a unique design challenge to maintain the aesthetics values of PAPER AIRPLANE and the client within strict parameters imposed by the Landmark Preservation Commission. We worked with the client to develop an organizing principal for the design that is explored in many variations throughout the interior and exterior. Our client found inspiration in the outdoor spaces observed in mid century homes located in Palm Springs, CA., and we developed open carport to replace a conventional 2 car garage.
PAPER AIRPLANE provided Architectural Design, Interior Design, and custom fabrication.
General Contracting was performed by Open Concepts, LLC. .
Custom kitchen in natural White Oak fabricated by PAPER AIRPLANE. Staircase utilizes eco-resin risers engineered by 3Form.
1st floor Bathroom with (almost) all surfaces clad in White Penny tile
Main living space at the rear of the home with direct connection with the outdoor spaces and carport






